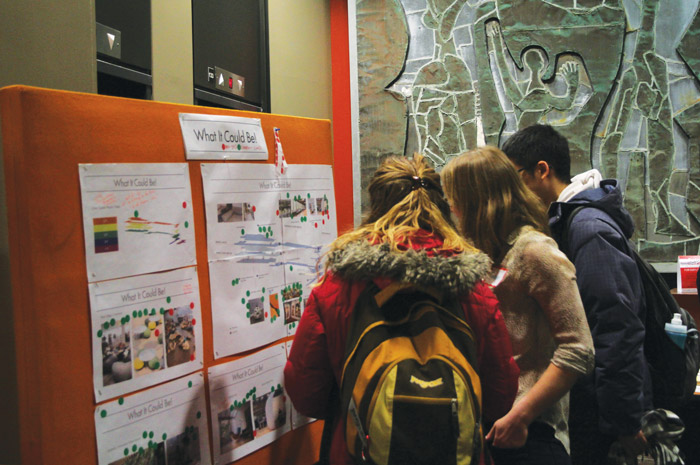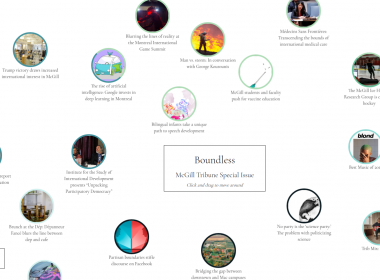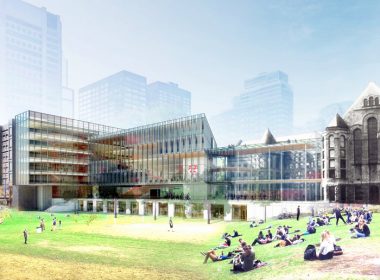Participants discussed the planned transformation of the Brown Student Services Building in a workshop on Feb. 18. The workshop was hosted by the McGill Spaces Project (MSP), a student-led initiative seeking to reimagine spaces across McGill’s campus, the Brown Building Redesign Advisory Group (BRAG), a McGill Student Services committee, and the McGill Architecture Community Design Workshop class (ARCH 514), led by Professor Nik Luca. The groups presented the history of the Brown Building and outlined the ongoing plans to change it, which they dubbed “Operation Brown Building”.
According to BRAG Chair Mitchell Miller, the initiative began through a request from McGill Student Services.
“Student Services started to have conversations about the reception areas, the posters and the signage,” Miller said. “We realized it was way out of the area of what we were able to do and that we need some support.”
The initiative hopes to change the dynamics of the building by making it a more welcoming, usable, and advantageous for students.
“The main goal stemmed from seeing some underused or misused spaces and wanting to have this building [be] more of a space the students could take advantage of and use,” Miller said.
According to Alan Chen, director of the McGill Spaces Project, one of the biggest issues the building faces is poor allocation of its free areas.
“There are large nooks and crannies and transit spaces that are intended to have a variety of uses but have just become these trash spots for unwanted furniture and random tables,” Chen said. “We want to keep it as a transitory building, but at the same time find uses for these nooks and crannies that are awkward and feel out of place.”
Miller explained that the redesign would prioritize revitalizing the clinic space for health services and mental health services.
“The directors of those two units are very keen for [the spaces] to change,” Mitchell said. “It would be more of a redistribution—if there’s two waiting rooms, maybe combine them into one—and taking advantage of spaces and making them more purposeful.”
The coursework for ARCH 514 is entirely based on Operation Brown Building, according to Luca, who explained that the class was acting as consultants for the operation.
“We’ve been hired and been asked to explore some questions, draw conclusions, and make some recommendations, and then BRAG can accept those recommendations and decide whether or not to pursue them, on what time scale, and to what extent,” he said.
Lindsay Vanstone, a master’s student of Urban Planning and member of ARCH 514, highlighted that the class hoped to reinvent the overall branding of the building.
“It needs to feel welcoming and so that it’s a student friendly building,” she said. “Somewhere you can informally sit down with somebody, do some work, just sit and read, or think.”
U3 Science student Anina Ratjen, who participated in the workshop, said that she believed that students do not typically use the building in this fashion.
“The Brown Building is mostly a building I go through to take a little break from the cold when walking to class,” she said. “[I] would never think to come here to sit and do work [….] I think that if they can put these suggestions into action, it will be really beneficial for the students. Personally, I’d like to have more study space—large tables with chairs—because no one really uses the stand-alone armchairs that are here currently.”
There has been no date set yet for the redesign as the plans are still tentative, although some preliminary work is scheduled to be completed before the Fall 2015 semester.
“If we come up with things that are easier to do in the short term, [like adding and updating signage], hopefully they’ll be done before school starts in the Fall,” Vanstone said. “Things that will take longer and require more investment, a different time will have to be sorted.”
Right now, MSP, BRAG, and ARCH 514 are in the process of holding information workshops on the project, the next of which will be held on March 16 and 18.
“It’s very much a ball to be tossed back and forth between the students, the community, and the stakeholders in the building,” Chen said. “It’s definitely a split—hopefully not a compromise, but more of synergy.”









