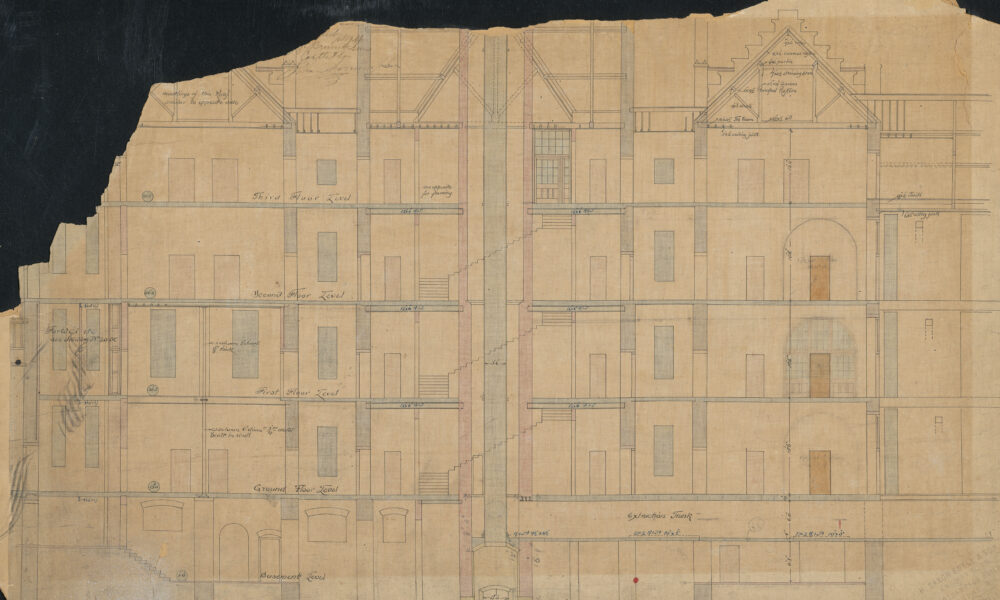With the advent of sustainable architecture, complex and innovative techniques for increasing energy efficiency have proliferated. But what if the key to this puzzle lies in the basements of 19th-century Canadian institutional buildings, built to resist the extreme cold of Canadian winters prior to the widespread adoption of electricity?
In particular, McGill’s Royal Victoria Hospital (RVH) and the original Centre Block on Parliament Hill share an intriguing system for natural heat recovery called a thermosiphon, which uses some clever architecture to recirculate hot air throughout the building. The RVH site currently hosts McGill’s New Vic Project, which is the subject of an ongoing lawsuit and investigation as the Kanien’kehá:ka Kahnistensera (Mohawk Mothers) fear that there may be unmarked Indigenous graves on the site.
In a recent study published in iScience, Anna Halepaska, a PhD candidate in McGill’s Peter Guo-hua Fu School of Architecture, and her colleagues, Annmarie Adams and Salmaan Craig, sifted through archival records, performed calculations, and conducted experiments in order to understand the dynamics of the RVH’s thermosiphon.
The process started by figuring out exactly what the system even looked like in the first place.
“It was a very long, slightly confused process of discovery,” Halepaska said in an interview with The Tribune. “We have all of these archival drawings from the 1890s when [the hospital] was first built that show many different possible systems, and we really weren’t sure which was the final one we were working with.”
Having followed the architectural paper trail, the researchers had enough information to start theorizing about how the thermosiphon system in the RVH may have worked and do some preliminary calculations.
“The concept with the thermosiphon, essentially, is like siphoning gas out of a car,” Halepaska explained. “So you’re pulling a fluid against its natural tendency.”
The architects of the RVH achieved this by using another necessary part of the building: The exhaust chimney, which was roughly 20 metres tall and vented both the exhaust air and the smoke from the hospital’s furnace. The exhaust, naturally rising up and out of the chimney,boosted by the heat from the furnace, created a low-density pocket beneath it.
“All of that [air] rising up, it needs to be replaced with something,” Halepaska said. “So the designers used the siphon to pull air up to the wards and then back down to the basement.”
This “used” air, which had circulated through the hospital and was pulled back down to the basement, was then vented out through the exhaust chimney. On its way to the exhaust chimney, the warm air flowed through a brick channel, heating the brick as it travelled. This channel, in turn, heated up the “plenum,” where new, cold air was taken into the building.
This scheme allowed for a degree of “preheating” the incoming air, solving a critical design issue for buildings in Canadian climates: The traditional method of heating air used heat transfer from hot water pipes, but in the frigid Canadian winters, cold air straight from the outside ran the risk of freezing the water and bursting the pipes.
So this was the concept: Using the motive force from the exhaust chimney to cycle used, warm air back through the basement, where it could heat up incoming air before it hit the hot-water pipes. But the question remained—Did it work? The researchers set out to answer this question through a series of experiments.
“The first set of experiments was just understanding how the flow loop circulated, without even getting into heat recovery,” Halepaska said.
Halepaska’s team started with a salt bath experiment, which utilizes the density difference between saline and freshwater to mimic the density difference between hot and cold air. Following this, they employed a larger model, which used actual airflow to track the change in temperature gradients. Finally, they developed a mathematical model to generalize the behaviour that they observed.
The system functioned nicely, creating a stable flow loop, and recovering heat at close to 50 per cent efficiency. But there was a catch: In order for the air to cycle, there has to be a temperature fluctuation within the building.
“For heat recovery to happen, there’s this kind of implicit necessity that there is a temperature difference between spaces, which is really contrary to the Western idea of thermal comfort in a building,” Halepaska noted. “We have this idea that every room in every building, and every season, in every climate, should be 21 degrees Celsius, which is absolutely ridiculous.”








